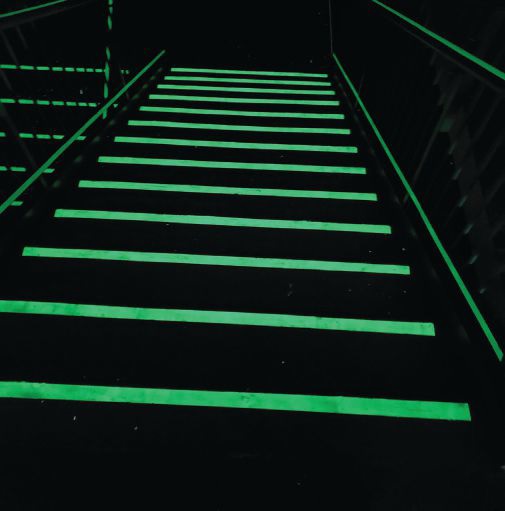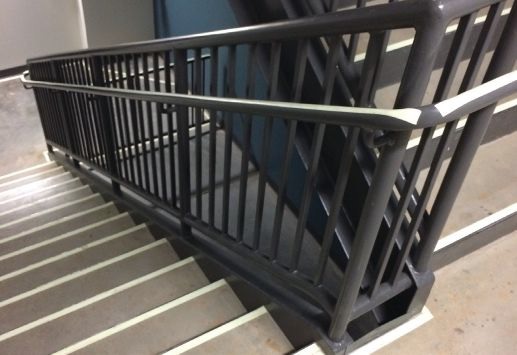Imagine yourself in a high-rise building. Suddenly, unexpectedly, fire alarms go off. You learn quickly this is not a drill, the fire is real. Elevators are recalled. The only way out is the emergency evacuation stairs. But inside the stairwell, it’s pitch-black dark. No power. No lights. And you need to get out. Fast.
SO, WHAT DO YOU DO?
If you’re reading this, you’re likely a well-trained fire and life safety professional. You understand the numbers on high-rise fires – in the U.S. alone, an average of 13,400 a year, with 464 injuries and 39 deaths, per the most recent statistics (2014-2018) published by the National Fire Protection Association.

Most of all, you know the scenario described above is not overly dramatic; high-rise fires happen, on average, 37 times a day in the United States alone.
You’re likely familiar with the different designs of emergency stairwells in high-rise buildings. In the scenario described above, what do you do? Could you get out? Quickly? Safely? In total darkness? Could you find the steps? Handrails? Landings? Could you navigate around obstructions? Avoid stumbling? Tripping? Falling? If you smell smoke or see flames, would know where to go? If the fire was below you, would you know which floors allowed re-entry points? What about roof access?
Those are real questions. In the moment, you have a split second to decide. And how you decide – how anyone decides when caught in a dark, high-rise stairwell during any emergency evacuation, especially a fire – can be the difference between getting out safely or something worse.
PHOTOLUMINESCENT EGRESS PATHWAY MARKINGS. NO DECISIONS NECESSARY. JUST FOLLOW THE MARKINGS OUT.
Same situation as above. The building is still on fire. You’re in the stairwell. Power is still off. Lights are still out. And the stairwell is still dark. Yet, there is a difference. This particular building owner invested in life safety…and installed a code-mandated Luminous Egress Pathway Marking System engineered with advanced photo-luminescent (PL) technology.
Well-positioned markings and signage glowing brightly; illuminating the path to safety.
Steps, handrails, obstructions, landings – they’re all marked and highly visible. Each floor in this high rise has a large, easy-to-read sign indicating the stairwell you’re in, the floor you’re on and critical life-safety information about re-entry points, roof access and final discharge (exit) point.
Additionally, the frame of exit doors are marked and glowing brightly, as are door handles, whether they’re push bar or a more traditional doorknob. Doors that are not part of the evacuation route have a glowing strip across the bottom of the door.
The building owner calls this system an investment in prevention. The insurance carrier calls it forward thinking and gave him a discount (always recommend your clients check with their insurance provider for possible discounts). Building occupants call it a life saver. Fire and life safety professionals call it a relief because it helps save lives.
Whatever you call it, you can find PL markings in the International Building Code’s Section 1025, Means of Egress, dating back to the 2009 version of the code. Also in the International Fire Code, National Fire Protection Association’s NFPA 101, The Life Safety Code, and in most state and municipal building codes for buildings with highest occupiable floor 75’ above lowest fire department access.
LIFE-SAFETY: REAL-WORLD EXAMPLES
We all know too well the horror that resulted from the terrorist attacks on September 11, 2001. But what may not be as well known is that in both the World Trade Center I and II, (WTC) and in the Pentagon, PL egress pathway markings were installed and helped people evacuate, ultimately saving lives.
The evacuation stairwells inside the WTC towers were an atypical design that included hallways that zigged and zagged between floors. Shortly after the 1994 bombing, PL markings were installed in both towers. A stripe of PL paint was painted down the hallway floors with additional PL markings on steps and handrails.
In interviews following the attacks, the National Institute of Standards and Technology(NIST), a unit of the U.S. Department of Commerce, reported that 33% of the evacuees from Tower 1 and 17% of evacuees from Tower 2 cited the luminous markings in helping them evacuate. In the stairwells, backup power was working, and lights were on; a small amount of smoke had seeped into the stairwells. https://www.nist.gov/el/final-reports-nist-world-trade-center-disaster-investigation
The Pentagon was a different story. The egress pathways in the building had been marked with safety-grade PL material. The PL marking was affixed on walls about four inches above the floor. When the jet crashed into the building, all lights went out and the ensuing fire created extremely dense, black smoke. Immediately, the luminous marking began to glow, providing direction to those who could get out. Many of Pentagon evacuees credited the PL markings with helping them evacuate.
These attacks, along with the fact that backup power systems are not fail-safe, led the New York City Department of Buildings to amend its building code in 2004 to require certain classifications of high-rise buildings (with occupiable floor 75 feet or higher above lowest fire department access, and recently amended to 100-feet or higher) for luminous pathway markings in their evacuation stairwell.
PHOTOLUMINESCENT TECHNOLOGY. WHY IT WORKS. FIRST TIME. EVERY TIME.
There’s an old literary legend that a “silver bullet” can provide a magical solution to a confusing problem. The legend dates back to 18th century fiction in which it was believed only a silver bullet was the only way to stop a werewolf; it was further galvanized in the Lone Ranger television series.
The science, engineering and technology that provided code writers with the confidence to include the requirement for a Luminous Egress Pathway Marking System is as close to a magical silver bullet as you can get. In fact, it is better – because “silver bullet” is proven, in real-life, that when a PL pathway marking system is installed properly, it is 100% fail-safe.

THAT’S WORTH REPEATING: INSTALLED PROPERLY, IT IS THE ONLY SAFETY TECHNOLOGY IN THE WORLD THAT IS 100% FAIL-SAFE.
There is no other emergency lighting system in the world that make that claim. Not back up power generators. Not battery-powered systems. Both systems are great…and more often than not, they work. But when they don’t…as in the 2004 blackout in New York City, city officials estimated that transfer switches failed in a significant number of buildings, leaving them in the dark.
PL technology works because it is a passive system; it requires no electricity or any power source beyond the ambient light already present in the stairwell. PL products absorb the light and, the instant ambient light is extinguished, the absorbed light is released in the form of a bright, highly visible afterglow.
Both the building code and manufacturers’ instructions require installation in a way that has exposure to a mere 1-foot candle of fluorescent light at least 60 minutes prior to building occupancy and continuously when occupants are in the building. With that exposure, the PL system will work first time, every time…and is why most evacuation building stairwells have lights on 24/7.
A VALUE-ADD THAT ADDS VALUE TO YOUR BOTTOM LINE AND HELP SAVE
LIVES IN THE PROCESS
This pathway marking system will help save lives.
Certain states and cities have been more aggressive in adopting enforcing the building code and retroactive fire code requirements than others. Many manufacturers have taken it upon themselves to work with city fire and building inspectors to educate them on the code and its life-saving benefits.
The Photoluminescent Safety Association (PSA) encourages you to consider adding this system to your arsenal of fire and life safety solutions for building egress systems. A list of PSA members and their contact information is included below.
We all know high-rise fires will continue. But your firestop products, in tandem with a photoluminescent marking system, can help reduce the number of deaths and injuries in those fires. The PSA and its members look forward to working with you and all FCIA members
Al Carlson is PSA Executive Director.
He can be reached at info@plsafety.org
Photoluminescent Safety Association
This article submitted by The Photoluminescent Safety Association and special kudos to George Sloan. www.plsafety.org
HIGH-RISE FIRE FACTS
• The two deadliest high-rise fires in U.S. history were caused by terrorism. The fires and building collapses after the jet planes flew into the twin towers of New York City’s World Trade Center on September 11, 2001 killed 2,666 people, not including the 157 passengers and crew on the two planes. https://en.wikipedia.org/wiki/Casualties_of_the_September_11_attacks
• On April 19, 1995, a truck bomb outside a nine-story federal building in Oklahoma City killed 169 people. https://www.fbi.gov/history/famous-cases/oklahoma-city-bombing
• In 2009-2013, U.S. fire departments responded to an estimated average of 14,500 reported structure fires in high-rise buildings per year. https://www.nfpa.org/-/media/Files/News-and-Research/Fire-statistics-and-reports/Building-and-life-safety/oshighrise.pdf
• Five property types account for three quarters (73%) of high-rise fires: apartments or other –multi-family housing; hotels; dormitories or dormitory type properties; facilities that care for the sick; and office buildings. https://www.nfpa.org/-/media/Files/News-and-Research/Fire-statistics-and-reports/Building-and-life-safety/oshighrise.pdf
• High-rise fires are more likely to have fire detection, sprinklers and to be built of fire-resistive construction and are less likely to spread beyond the room or floor of origin than fires in shorter buildings.https://www.nfpa.org/News-and-Research/Data-research-and-tools/Building-and-Life-Safety/High-Rise-Building-Fires
• Most high-rise building fires begin on floors no higher than the 6th story. https://www.insurancejournal.com/news/national/2011/12/29/229093.htm
HOW DID PL MARKINGS WIND UP IN THE INTERNATIONAL FIRE CODE, INTERNATIONAL BUILDING CODE?
The US National Institute of Standards and Technology’s (NIST) World Trade Center (WTC) Investigation looked at a lot of issues that affected the building during the disaster. The study took place over a multi-year period and was published by NIST.
After publication of the WTC I and II Investigation, the International Code Council’s (ICC) Board of Directors appointed the Adhoc Committee on Terrorism Resistant Buildings (TRB). This committee reviewed the investigation, and created code proposals to address issues that were raised. One issue was egress systems that need to be ‘obvious and intuitive’.
The ICC’s TRB was the proponent to add a requirement that PL markings be mandated in high rise buildings. After filing the proposals, testimony was provided by the TRB Members. The requirement was approved by the Committee Development Committee at ICC’s Committee Action and Public Comment Hearings. Bill McHugh was a member of the TRB and provided the reason statement, testimony supporting the proposal.
