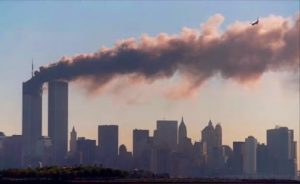High-Rise Fire Safety, Post 9-11-01
High-Rise Fire Safety, Post 9-11-01
In 2006, approximately five years after the events on 11 September 2001, Arthur Cote, then Executive VP and Chief Engineer of NFPA (National Fire Prevention Association, US), gave this presentation at an NFPA Conference in Portugal. In September 2005, NIST (National Institute of Standards, US) released its report of the National Construction Safety Team on the collapse of the World Trade Center Towers (Draft). ICC (the International Code Council, US) was preparing changes to the IBC (Int’l Building Code) and IFC (Int’l Fire Code) that were a direct result of the events on 9-11.
This presentation, see the link above, summarizes the elements and redundancy required by NFPA 101 (The Life Safety Code) and the IBC to protect the occupants of high-rise buildings and also in the Means of Egress to insure safe evacuation from the building during emergencies. There are also elements in this presentation that mention passive and active fire safety (designed to protect the structural elements of the building) and passive and active life safety (designed to help the occupants of the building escape safely during an emergency. Keep in mind that the Twin Towers of the World Trade Center in NYC were constructed in the late 1960s and opened for occupation in 1973. Construction and occupant safety requirements for high-rise buildings in the US have changed significantly since then.
The question was asked in this presentation, “Should we design for commercial aircraft flying into a major high-rise building?”. A dozen years later, NFPA and other organizations worldwide, would begin to investigate high-rise facade fires. Less than 25 years later, fire and life safety organizations in the US and Europe would begin to question the wisdom of requiring a minimum of two (2) protected exit stairs in low-rise and high-rise residential buildings.

